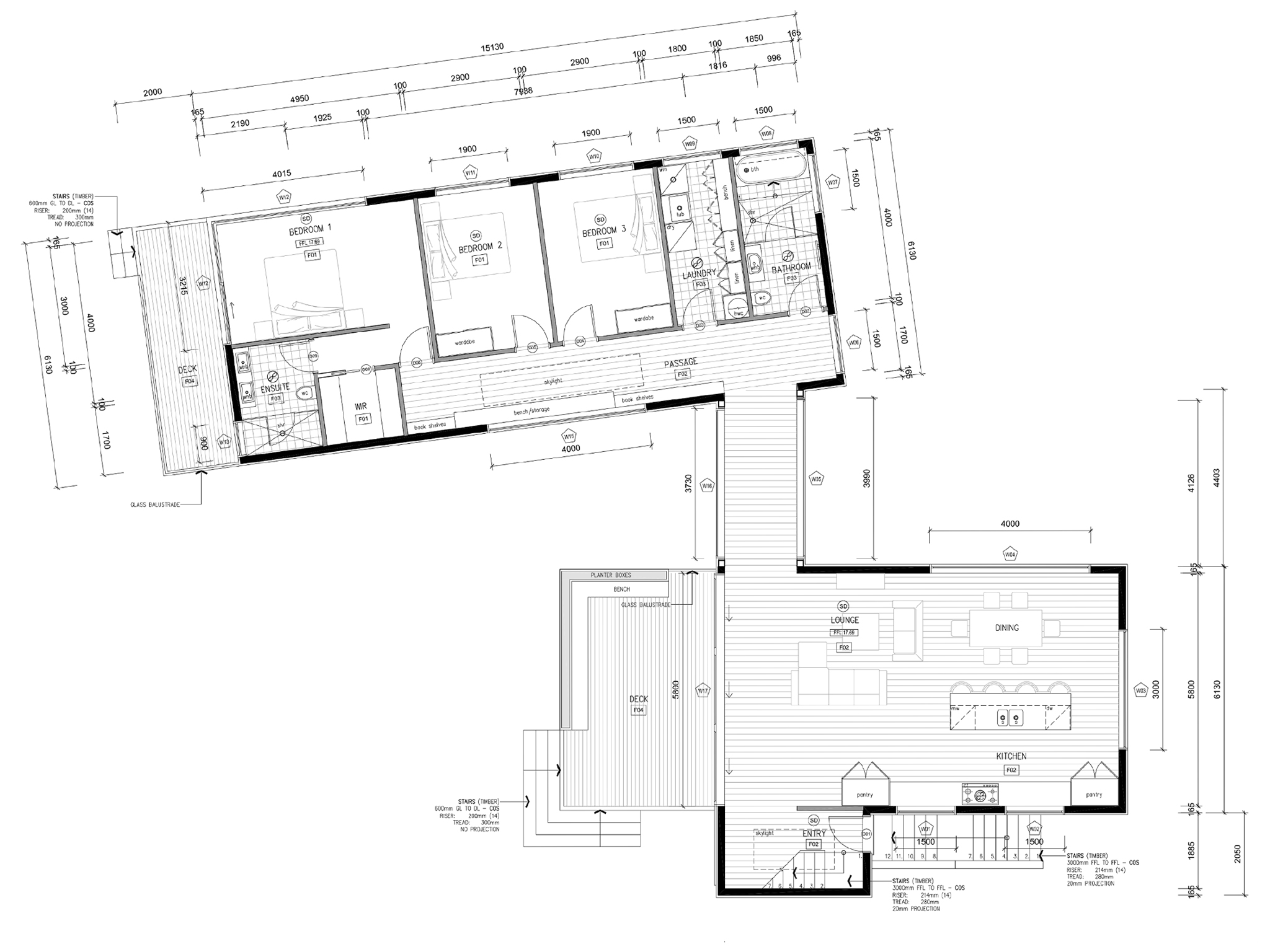Our Dream
Home
We fell in love with a section riddled with challenges. But it’s those very same challenges providing us with the opportunity to create a truly unique home.

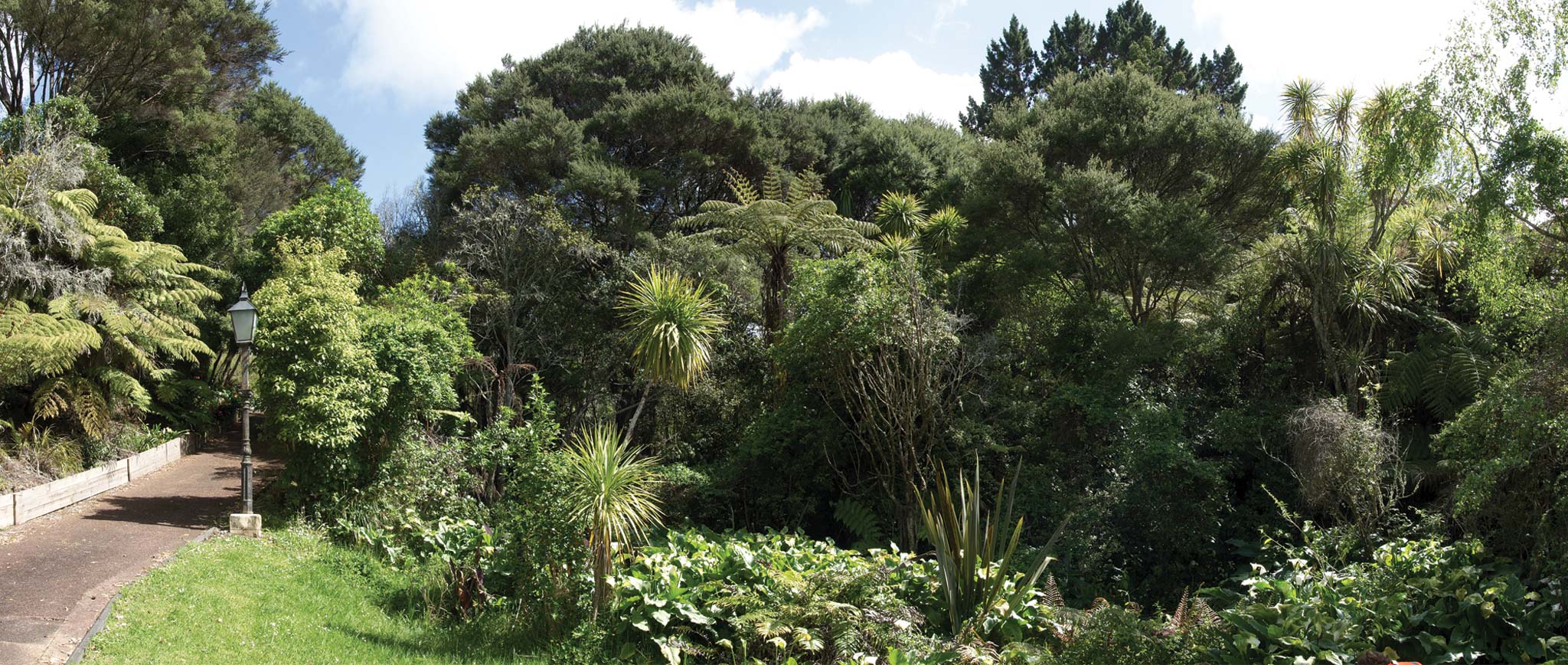
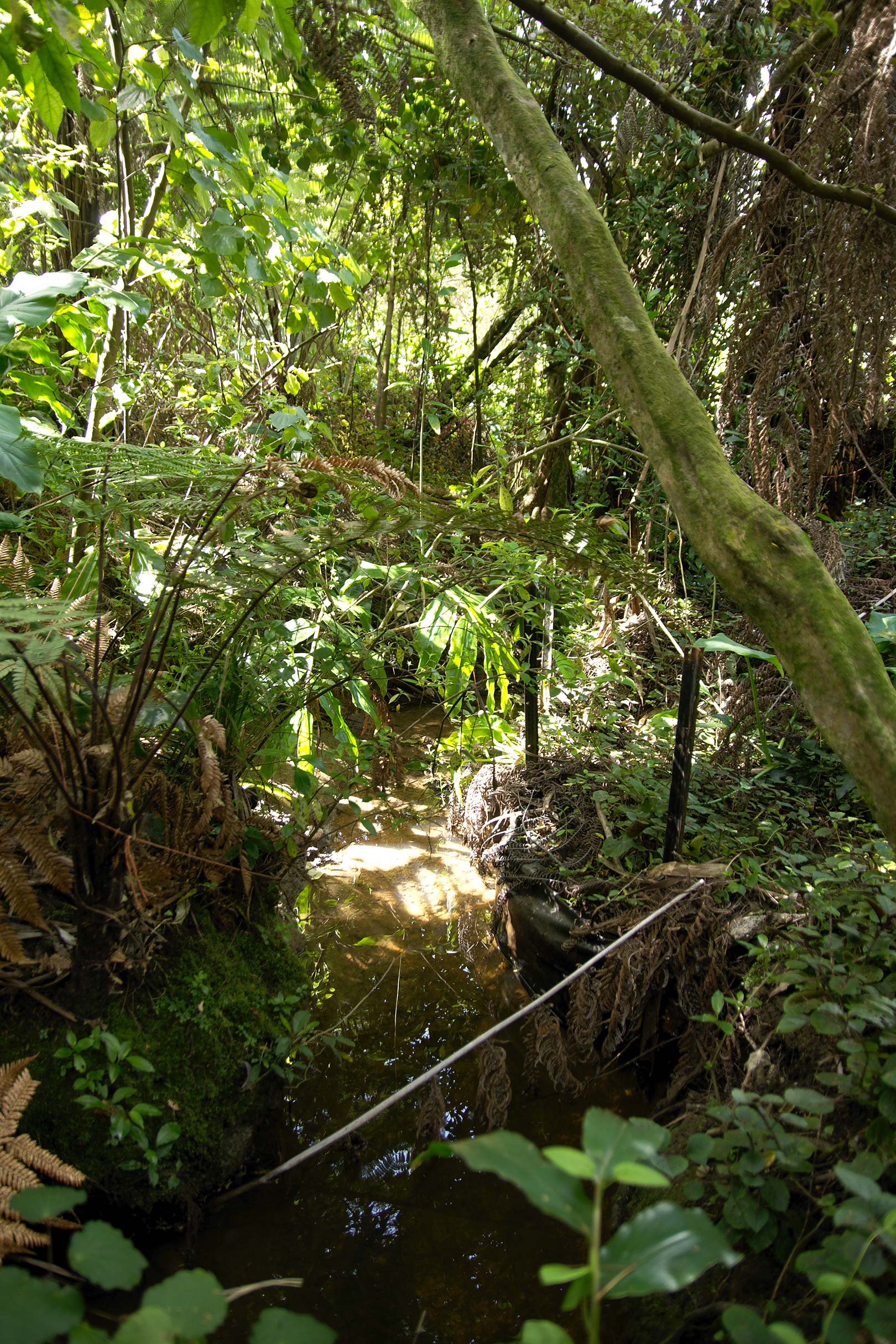
Our Secret Weapon:
The Stream
Ok, so currently it’s more like a dirty ditch, but how cool is it to have a natural water feature flowing through your property? Double thumbs up cool! Obviously this waterway had proved to be the stumbling block for so many potential buyers in the past, however from the moment we first laid eyes on it, we saw the potential for the stream to become the central feature of our house design.
Combined with the beautiful mature trees surrounding the site and the tuis, wood pigeons and bellbirds living in their canopies, we couldn’t believe our luck to find a natural gem like this in such a prime location. Some would say it was love at first sight.
Full of big ideas and tons of enthusiasm, we left the section after our first visit believing that with a lot of hard work and some innovative design solutions, we could build an extremely unique home for ourselves. So we started putting our ideas on paper, designing our possible dream home around these beautiful natural assets rather than trying to work against them.
Our Design Concept
So we began sketching out countless ideas and arrived at a layout we loved – two rectangular ‘pods’ either side of the stream that were then connected together by a glass bridge spanning the water. The kitchen, dining and living areas could go on the sunniest side of the stream, while the bedrooms and bathrooms could slip in below the bush canopy on the other side. Yes please.
Well that’s the concept anyway, but we’re under no illusion as to the construction challenges involved to bring our dream to life. Let alone if it’s even possible from a consent perspective. There’s going to be a lot of sleepless nights ahead as we try to finalise the design, seek a variety of council approvals and fight with our budget.
The Plans
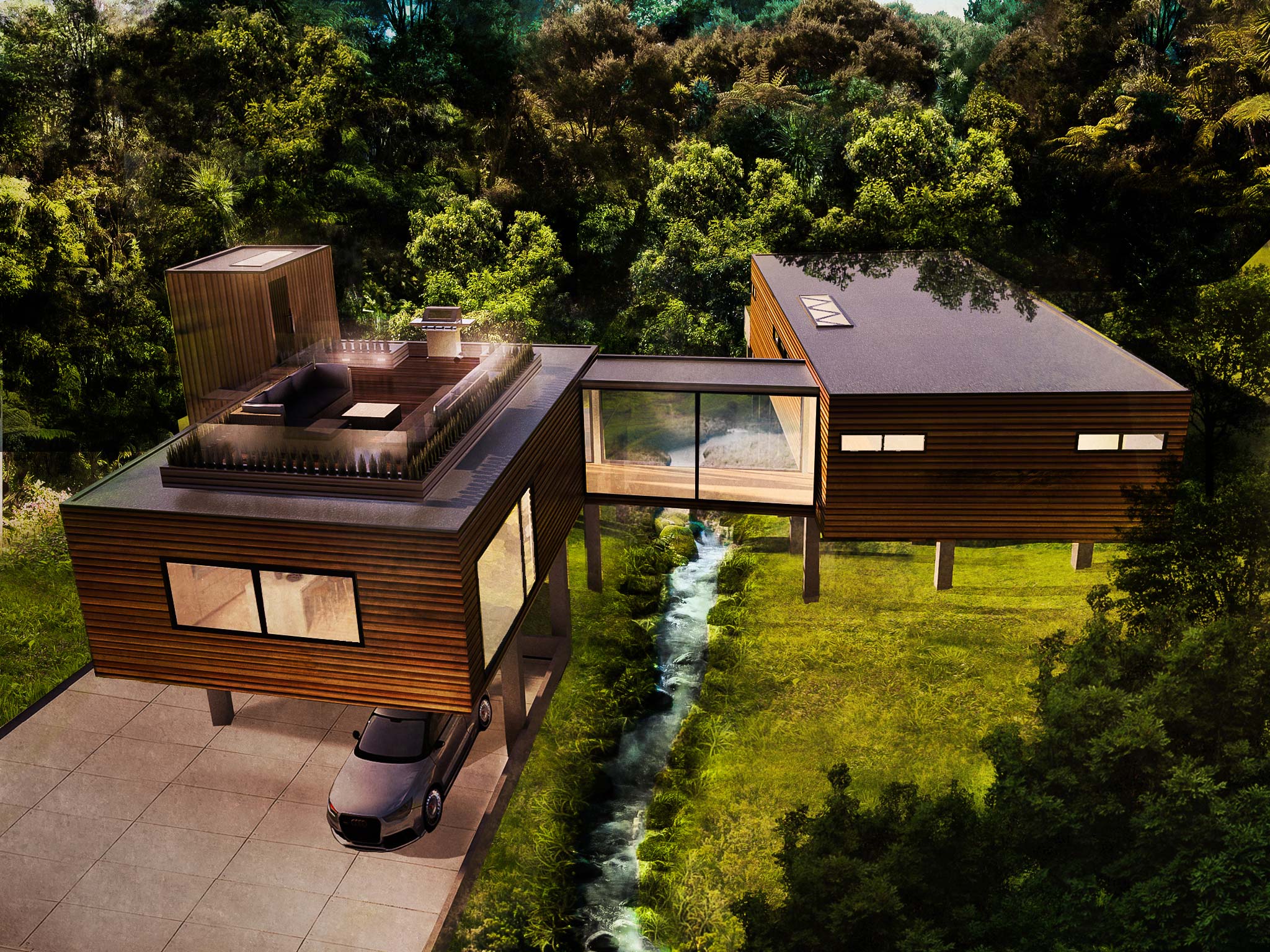

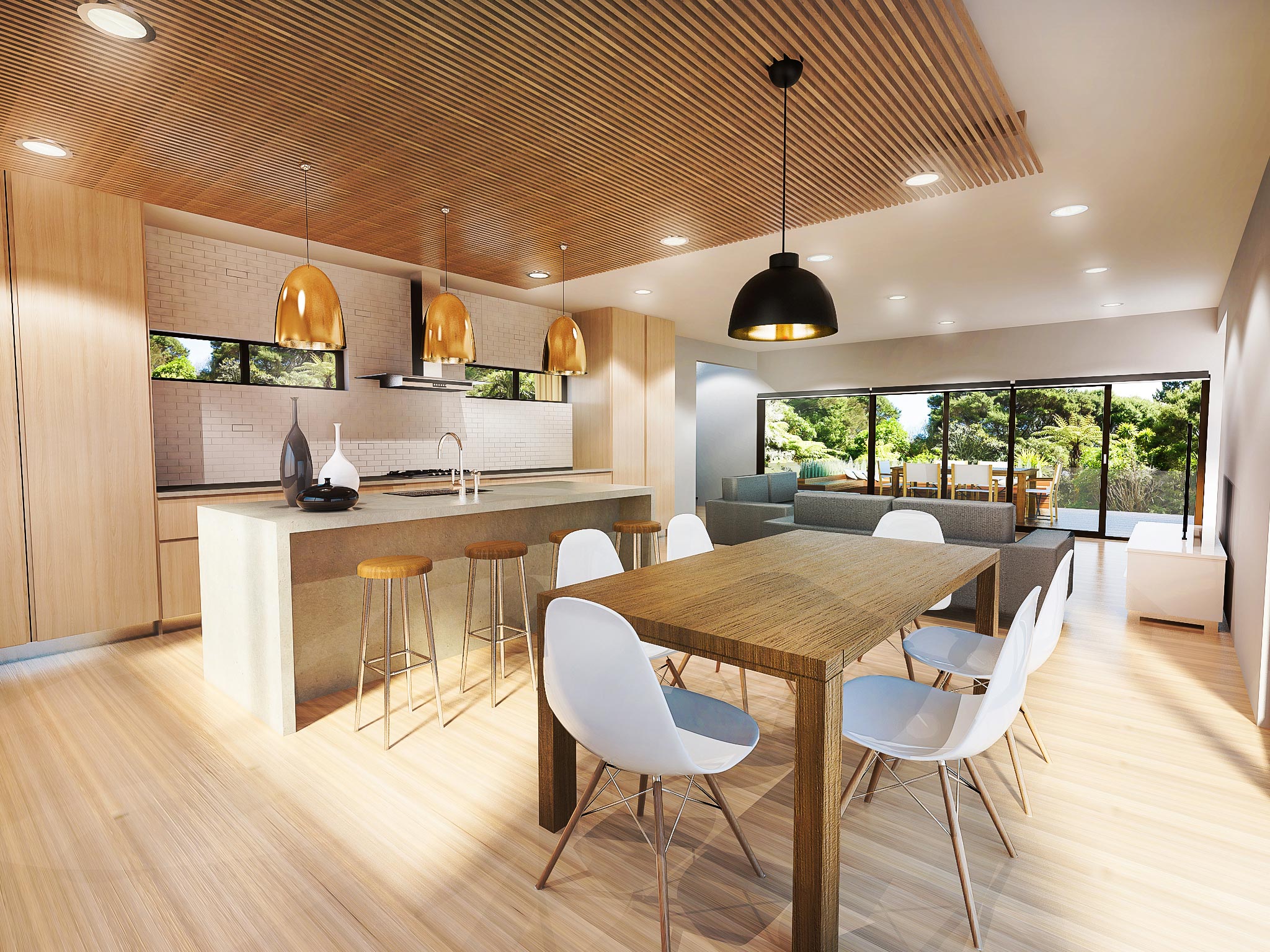
We both love Scandinavian style, so that means lots of pale timbers, natural finishes, raw concrete and soft colours. We’ve changed our minds on some of the furnishings since this 3D model was done, but it’s pretty close to how we hope the finished room will be. But with full height doors out to the deck.
